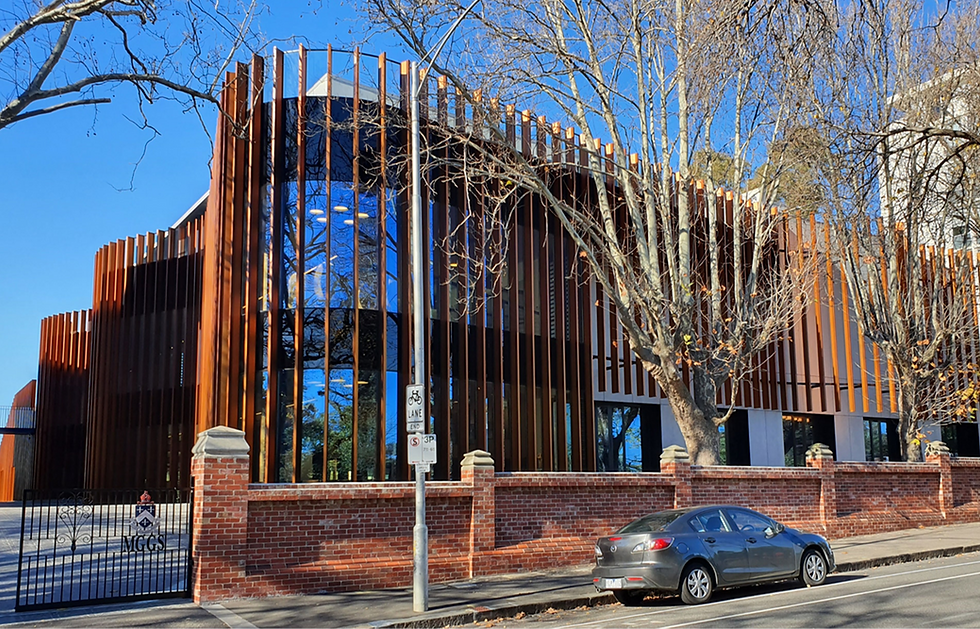MELBOURNE GIRLS GRAMMAR SCHOOL
- Precast Concepts
- Mar 11, 2021
- 1 min read
Updated: May 28, 2021
The prestigious Melbourne school's new Artemis Centre is not only a full precast structure, but boasts a unique solution to the roof of the swimming pool with modified Super-T beams supporting hollowcore planks.

An inspirational learning hub
Construction of the Artemis Centre commenced on the site (formerly the Tom Thomas Building) in May 2015 and was completed in July 2017.
Architecturally designed by a team of women from BVN Architects, the result is an extraordinary building featuring highly sophisticated engineering and elegant finishes, tastefully melding a contemporary façade with traditional elements of the Anderson Street campus.


The concept
When young people are in good health they are more likely to achieve better educational outcomes. The Artemis Centre was designed to provide a space to symbolically reflect this concept, and provide a platform for girls to develop the confidence, competencies and habits to proactively monitor and manage their health and wellbeing.
This project was completed with Westkon Precast.





















Comments